
Fine modern extension and transformation of a traditional Swiss stone built house. I suspect UK planners wouldn't be able to appreciate the principle for this kind of proposal, let one grant consent for it...

Fine modern extension and transformation of a traditional Swiss stone built house. I suspect UK planners wouldn't be able to appreciate the principle for this kind of proposal, let one grant consent for it...
Finger Joint House / LAND Arquitectos
Another rather nice timber clad house - this one is in Chile.
Really elegant permanent or semi-permanent inflatable buildings
Architects Teka Studio have converted an old tannery store house in Bergamo, Italy into a family home.
The three-storey building now features a free-standing wine cellar on the ground floor (above) and an indoor swimming pool on the top floor (below).
The bathroom is located on the ground floor and looks out, through a glazed wall, onto a little courtyard.
The living spaces are on the first floor.
A corten steel staircase links the ground and first floors.
Photographs are by Luca Santiago Mora.
Here’s some more information about the project:
“Interior Day” renovation of a productive areaSpace
Simple volumes of different shapes placed on top of one another and linked in such a way as to create a subtle effect of interconnections, amid itineraries of light, recurrent geometries and points of emphasis.
This interior design was conceived for a three-storey building, formerly the storerooms of an old tannery in the north-east of Bergamo, to be converted into a home, characterized by the presence of industrial activity which has now been completely abandoned.
On the ground floor, the square floor plan was divided by concrete pillars into three bays of different widths. The service rooms are located here and defined by elements of a lower height with respect to the area accommodating them, to reveal the industrial character of the pre-existing space.
The cellar is exemplary and visually the strongest element, a real “container”: its iron cage supports two horizontal wooden surfaces and takes on the shape of inner shelves, closed off by ruby red panes of glass. The wooden latticework, which screens the panes of glass to avoid the effect of the light on the bottles, reinforces the alien character of this pulsating structure, parked at the bottom of the house.
A long cor-ten staircase leads from here to the first floor, to be used as the living area and connected by another staircase to the second floor where there are the bedrooms and the swimming pool. Both floors are defined by an L-shaped floor plan: in the long arm (40m x 10m) there is a simple row of pillars , the short one (14m x 3m) forms a single bay.
To underline the unbalanced ratio between length and width characterizing these spaces, a narrow opening has been made – corresponding both to the roof and the inter-floor gap. This aperture conveys light to the first floor, where the relationship of light with the exterior is also marked by a long (35 metres) cor-ten window.
Thanks to the presence of slits, holes and long perspectives, these spaces can be perceived in a continuous succession, connected in a narrative route with a good rhythm. This aspect is particularly evident in the shorter arm of the L, where the spaces, on both the first and second floors, are to be mono-functional. The ceiling of the formal dining room is also the bottom of the swimming pool: its portholes look on to the long highly polished black table, plunging the dining room into the atmosphere of the upper floor and anticipating it in a suspended discourse of reflections and light.
Light
The theme-issue of light is a separate chapter in the development of this project: solutions that are never predictable were used to get round substantial obstacles: the building overlooks, unfortunately, the roofs of the surrounding buildings or the back of the nearby apartment blocks, which are all very high and completely blind.
Exploiting light from above to the full by creating original paths to take it through the whole architecture is the central passage in an operation which guaranteed different luminous effects, giving the home a real variety of atmospheres, dimensions and suspensions. In two cases, the light comes from above into the glass parallelepipeds of the skylight wells, pierces the house through its floors and enters it together with a portion of the external space, with its plants and its seasons.
In another case, “informed” by portholes and coloured by metres of water, the swimming pool expands softly and densely into the dining-room below. Lastly, again from above, it works itself into the narrow slit corresponding to the roof and the inter-floor gap, slides along the walls and is released to be diffused on the first floor.
Regarding the access of the light from the side walls as well, despite the difficult position of the building, in some cases the indoor/outdoor relation has been designed with effective and specific solutions. On the first floor, for example, a long cor-ten window allows selecting the views and evokes the delightful image of landscapes impressed upon old photographic. On the bottom wall of the swimming pool, a large cone is directed outwards, defining with its black and enclosing frame, a portion of greenery and the blurred and iridescent light that can come from it.
Matter
On the second floor, in the bedroom area, three large cubes mark the space of the long corridor which leads to the bedrooms. Two are made of leather, one covered with the shiny side and the other with the darker and iridescent “back” of the leather, almost as though it were pigment. These are the most obvious signs of a discourse on matter which runs through the whole house, in a continuous reference to the once active and bustling world of work – craft and industrial production – in the area where the building stands.
If leather is a clear reference to what the building, a former tannery, was first used for, the interior is characterized throughout by an eclectic and honest unadorned use of matter. Stone, iron, concrete, wood, glass, felt and leather are used in such a way to make their natural essence felt amidst the things of the house and to highlight that they are raw materials, in reference to the world of work.
Sometimes this is done through successful contrasts, in lively dialogues between the materials and in unusual pairings. The best example is the formal dining room, which brings together very different surfaces and colours: the floor of Taxos, a Greek marble of a miraculous white, faces the exposed concrete that dominates it from the ceiling, whilst a lacquered table captures their interaction perfectly, reflecting it. The yellow, studded with travertine on the threshold of this scene, and the green of the soft light from the ceiling with the portholes, complete it, effectively highlighting the essence of every material.
See also:
.
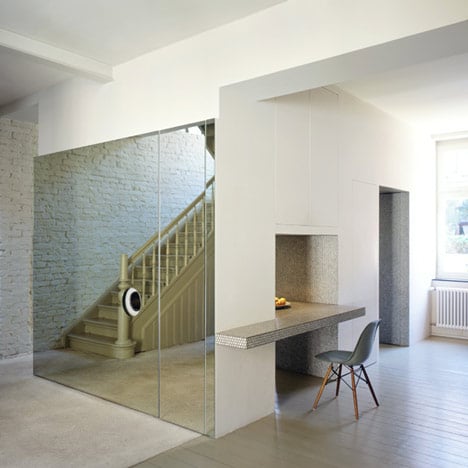
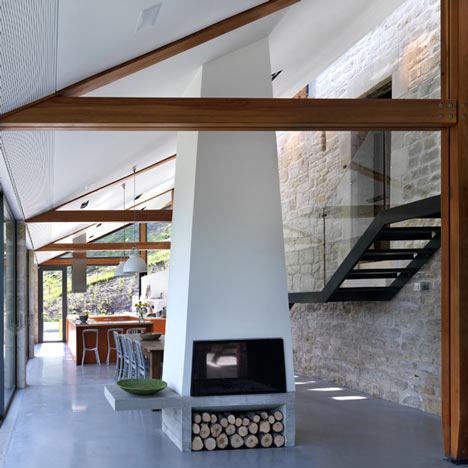
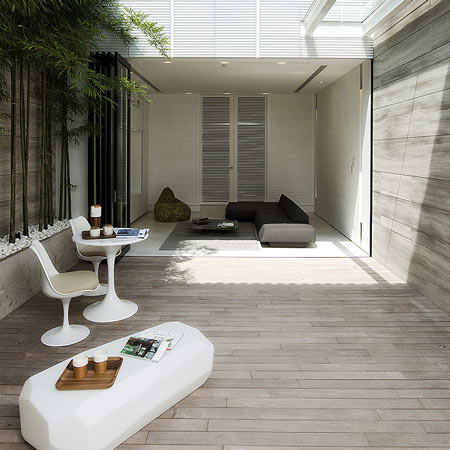
House by
BeL AssociatesApprentice Store by
Threefold ArchitectsMore interiors
on DezeenMore: Design, Interiors, Residential, all
Posted on Friday, November 26th, 2010 at 10:39 am by Catherine Warmann. See our copyright policy. Follow comments through the feed.
Beautiful elegant interior - love the stair...
London firm Rundell Associates have completed this new art and design department at a secondary school in Devon, UK.
The new addition to the West Buckland School comprises two staggered blocks clad in untreated larch and locally-sourced stone.
The two parts are connected at first-floor level by a glazed bridge, while glazed corridors mean displayed pupils’ artwork is visible both inside and out.
The new building forms a link between the old school house Karslake Hall to the east and preparatory school with boarding to the west.
A courtyard between the new and old structures has steps up to the main entrance that can be used as tiered seating and for performances.
Here’s some more information from Rundell Associates:
A new Art and Design Building by Rundell Associates has just been completed at West Buckland School in Devon.
The building is positioned at the forefront of the West Buckland School campus, providing an architectural link between the existing School House (Karslake Hall) to the East and the Preparatory School and boarding houses to the West. On arrival at the school the new building presents visitors with a bold modern extension to the impressive Victorian elevation of the existing schoolhouse, unifying the overall appearance of the campus from the South. The development also reinforces the key East West axis that connects the prep school to upper school, placing Art and Design at the heart of the West Buckland Campus.
The building consists of two offset blocks connected via a glazed link bridge at first floor level. The Northern block, houses the Theatre facilities, toilets and plant room, whilst the Southern block houses the Art, DT and Prep School teaching spaces. The offset blocks, along with the West elevation of Karslake Hall, enclose a new communal courtyard at the South East corner of the site that creates a focal point for the development.
The Courtyard provides access to the main entrances into the Art department and the Theatre block as well as providing a communal external space for students to congregate in during breaks and outside of school hours. The main entrance steps into the Art department from the courtyard double as tiered seating, offering students a sheltered place to meet and sit outside, as well as opening up the possibility of staging outdoor theatre performances and concerts.
The two blocks are bisected by a central circulation route, which provides a direct pedestrian connection between Karslake Hall and the Prep School. With long views through the site, this route also aids visitor’s orientation on arrival at the School. The building is intended to function as a showcase for the student’s work and as such the building is heavily glazed along the key external circulation routes, ensuring that the art display walls are visible both inside and outside of the building.
The circulation spine is complemented by two secondary routes across the site; the covered colonnade along the South of the Teaching block, which provides a sheltered route for students to cross the site when the weather is bad and the existing roadway to the North. The building has a solid timber structural frame and is clad with untreated larch boards and locally sourced natural stone. The timber frame consists of cross-laminated softwood panels and glulam beams that were prefabricated in Austria and then erected on site. The structural timber frame is exposed in the main teaching spaces, lending the rooms a natural warmth and integrity.
The Larch cladding offers relatively high durability for a softwood and will weather to a silver grey similar to that of the stone work of Karslake Hall. The board on board cladding arrangement was selected for its simplicity, robustness and its evocation of local vernacular farm buildings. The use of the natural stone at ground floor level along the Southern elevation helps visually ground the building and provides a clear material connection with Karslake Hall.
DT
The Design & Technology department occupies the majority of the ground floor of the Southern teaching block and is accessed via double entrance doors along the North elevation. There are two large student workshops with facilities for working with metal, timber and plastics. Adjacent to the student workshops are the DT staff office and the Technician’s store, which accommodates material storage and the higher risk machinery. In addition to the workshop facilities there is a PC suite with state of the art CAD/CAM facilities, including a laser cutter, a CNC lathe and a 3D printer.
Natural cross ventilation is provided by automatic high-level casements operated by actuators on both North and South elevations. The full height glazing in each workshop also incorporates a sliding door, which provides access to the covered walkway and additional natural ventilation when required. All of the DT workshops incorporate an integrated dust extract system.
Art Department
Access to the Art department is via the external stairs at the East and West ends of the Southern teaching block as well as via the high level link bridge which can be accessed from the lift and internal staircase within the Theatre block. The Art department comprises; two large art studios, dedicated sixth form studio, print workshop, darkroom, kiln store and staff office. Out of hours working is available to the sixth form students who can access their studio space via code locks on the entrance door and studio door at the West end of the building.
All of the studio spaces have full height glazing along the Southern elevation and roof lights at high level, which allow large amounts of natural light into the teaching spaces. The positioning of the roof lights deep within the plan ensures that the natural light levels are even throughout the studios, providing ideal conditions for the production of artwork. The use of roof lights has freed up a large amount of wall space for the displaying of students work.
Natural cross ventilation is provided by automatic dampers within the floor and roof light up-stands; cool air is drawn in through floor vents along the Southern edge of the building and stale waste air is exhausted through the roof light vents at the Northern end of the rooms via the stack effect. The full height glazing along the Southern wall of each art studio also incorporates a full height sliding door which can be used to provide additional natural ventilation. Vertical larch louvres over the opening section of the door provide protection against falling as well as reducing glare from the sun.
Circulation through the art department is provided by a single long corridor, which runs the length of the building. The corridor functions as a permanent gallery space for students work as well as work from outside artists. The corridor has full height glazing along its entire length, which allows the art work being displayed to be seen from outside as well as inside the building.
Theatre
The Theatre and associated spaces are housed in the block at the North of the site. The block contains the theatre space with a technical balcony, a backstage area, a green room and costume and prop stores. The block also contains; the main internal stair, platform lift, the toilet facilities at first floor level and the plant room in the basement. The main entrance is from the courtyard through two double doors and there is a secondary entrance below the link bridge, half a level lower.
The theatre offers excellent technical facilities with a high quality audio and lighting system and retractable seating for 120 people.The Theatre space has been designed in close consultation with the acoustic engineer to ensure that the space offers good acoustics for the wide range of activities that the school intend to use the space for, ranging from lectures, film screenings and assemblies to theatrical performances, dance and drama lessons. Due to the acoustic requirements, the ventilation to the theatre is by mechanical means. Low level air diffusers supply fresh air at low velocity via insulated trenches in the ground bearing slab, the waste air is then drawn out of the space at high level on the Eastern wall.
Environmental Strategy
A Building Management System or BMS is installed in the new building, which controls, monitors and records all aspects of the buildings energy use. The BMS ensures that the building is always running at optimal efficiency, maximising the use of the passive systems and making sure that energy use is kept to a minimum.
Click above for larger image
The building is heated by an under floor heating system supplied by the Biomass boiler and all of the main teaching spaces are naturally cross-ventilated taking advantage of a passive stack effect. The theatre space is mechanically ventilated and heat exchangers have been included in the system to improve its overall efficiency. The BMS is programmed to automatically take advantage of night time cooling when it is required in the summer months.
Click above for larger image
The levels of natural daylight in the building are very high due to the extensive amount of perimeter glazing incorporated into the design. High performance glazing has been specified on all South facing windows in order to reduce unwanted solar gains and internal roller blinds have been installed so that the occupants can actively address any problems relating to glare. A roof top sunlight sensor modulates the internal fluorescent lighting levels to maintain the required luminance levels for each room whilst minimising energy use.
Click above for larger image
Occupancy sensors in the teaching spaces also ensure that lights are not left on in rooms that are not being used. The building has been designed to have a high degree of airtightness. On completion of the air test the building achieved a reading of 3.18 m3(m2/h) at 50 Pa. This low permeability will ensure that energy loss through draft etc will be minimised.
Click above for larger image
In addition to the renewable energy generated by the Biomass boiler, the building also incorporates an array of Photovoltaic panels on the Theatre roof. The generated electricity can be used to power the building or sold back to the grid. All of the energy generated and used by the building is monitored by the BMS and outputted to a website allowing the school to track energy use and potentially use the building as a teaching resource.
See also:
.
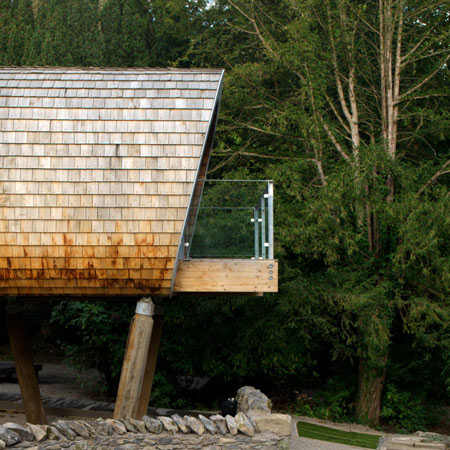
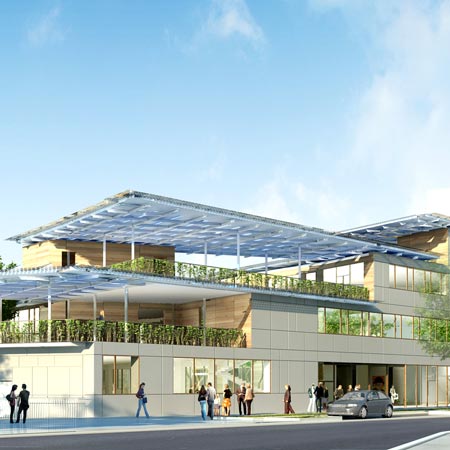
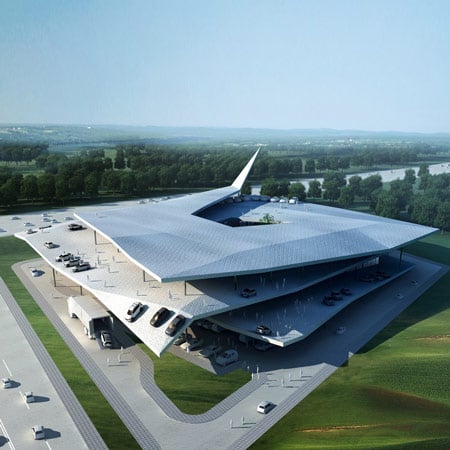
Forest School
by Robert GaukrogerThe Docks School
by Mikou Design StudioMore
architecture storiesMore: Architecture, all
Email this • Subscribe to this feed • Digg This! • Stumble It! • Share on Facebook
Posted on Tuesday, June 29th, 2010 at 8:55 am by Rose Etherington. See our copyright policy. Follow comments through the feed.
Simple and elegant timber cladding on this Art Dept extension in Devon